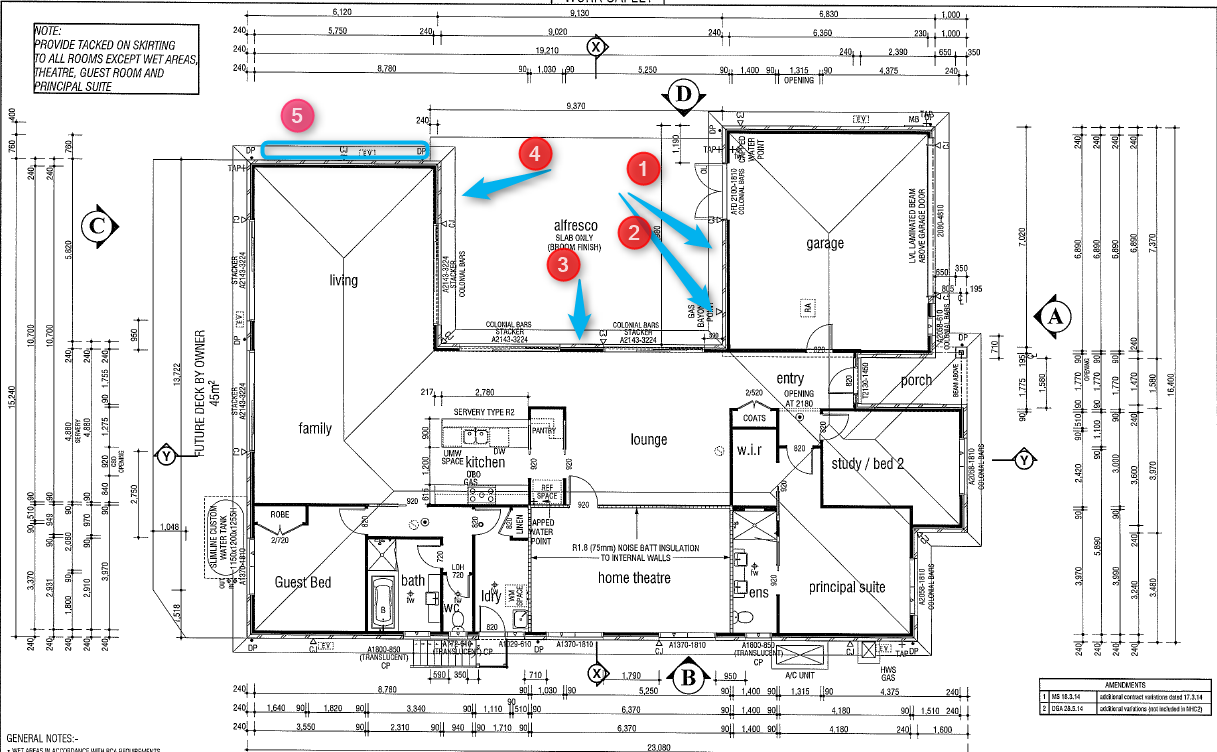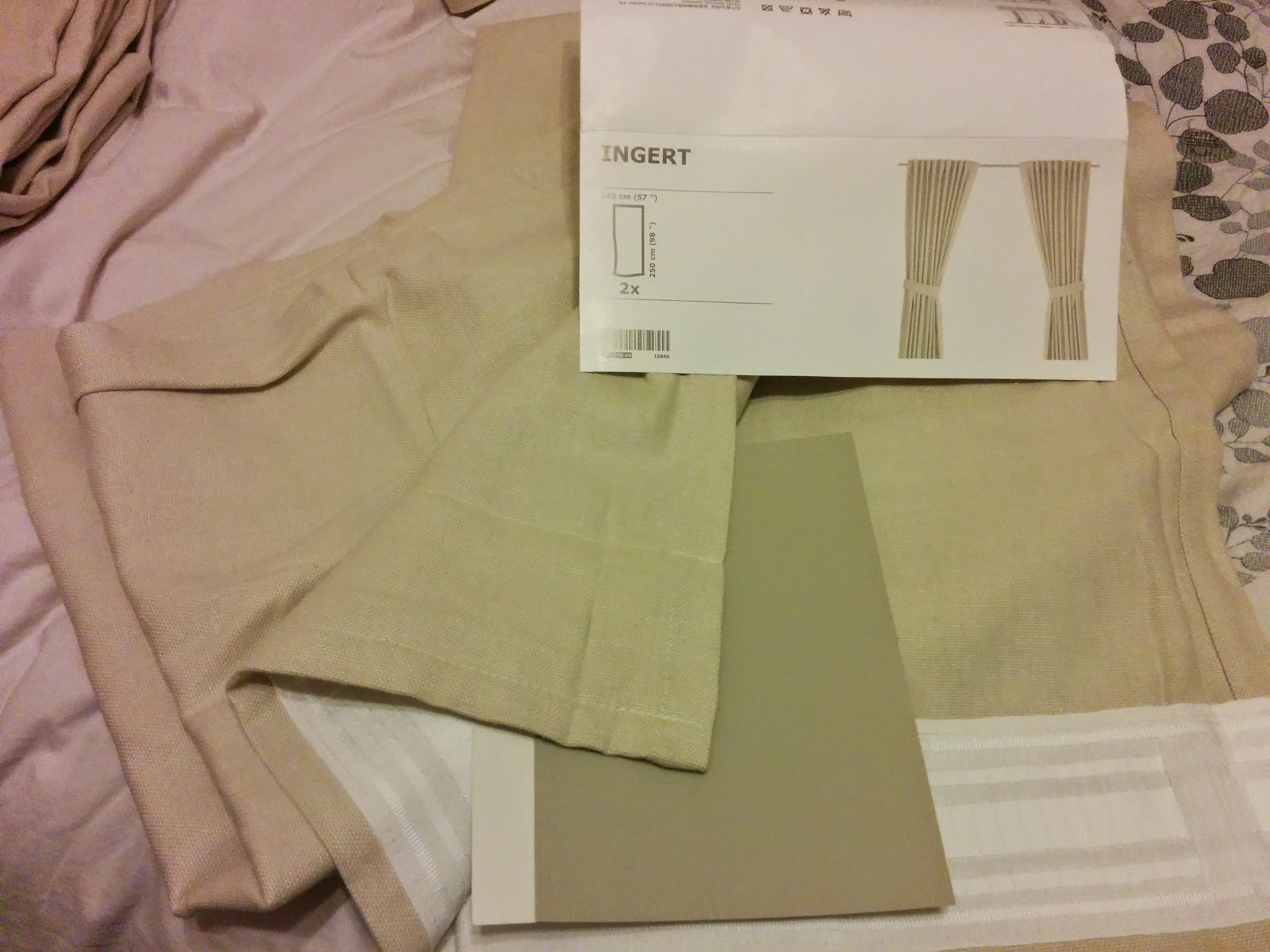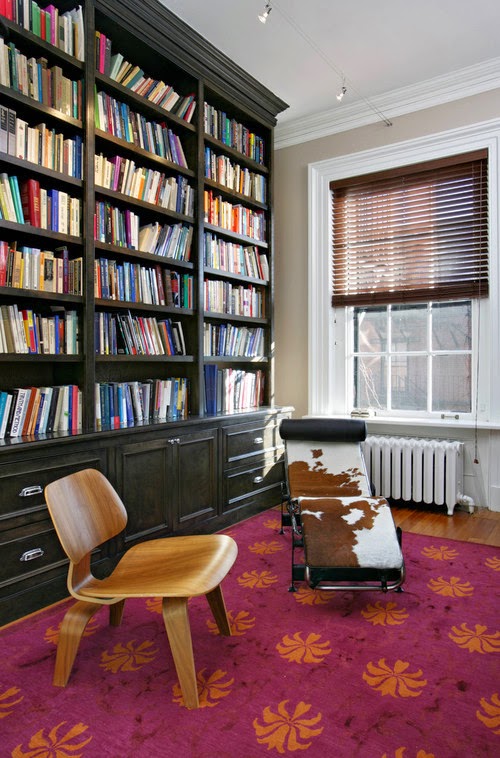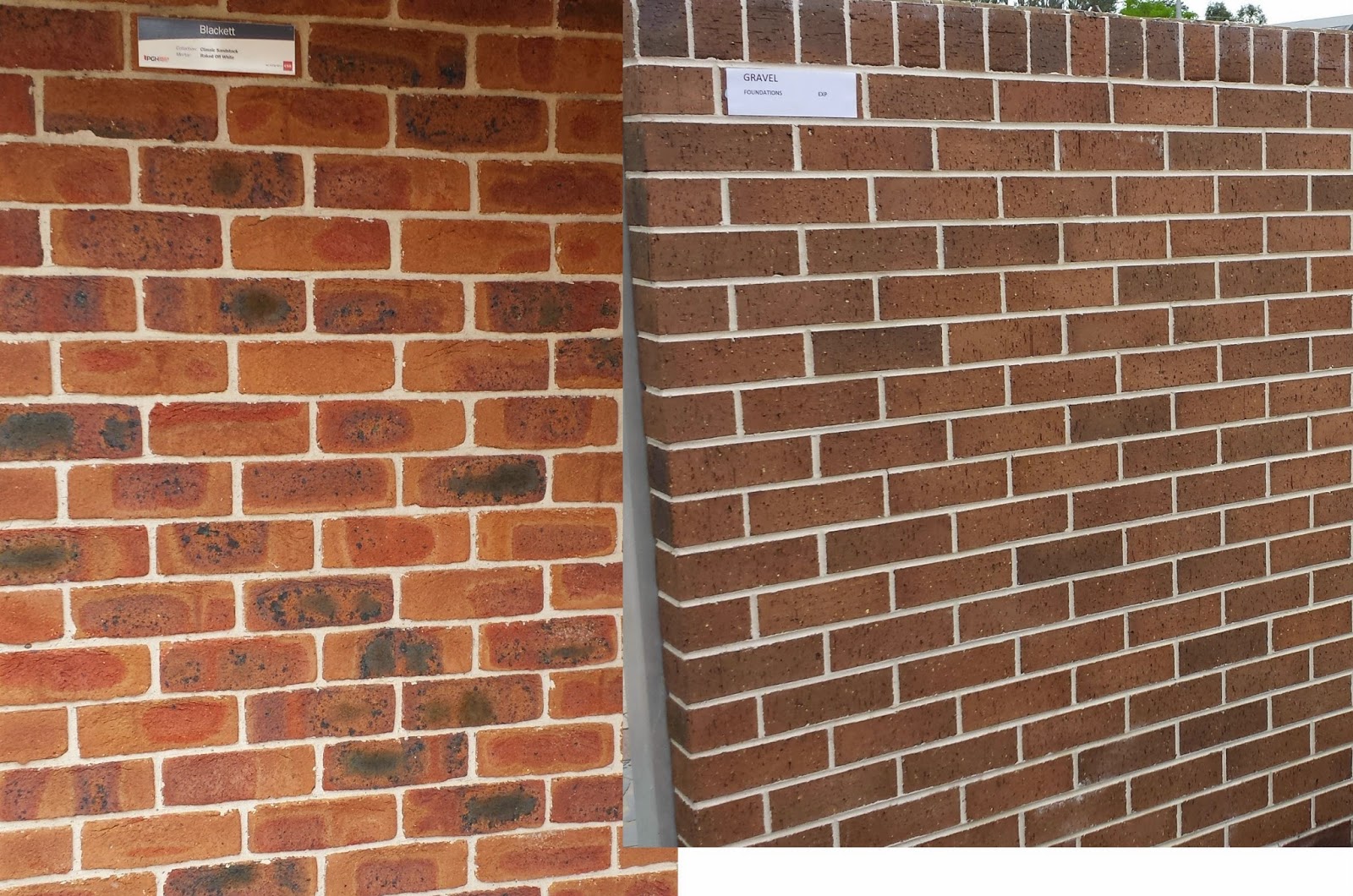Floor plans
This is pretty much the floor plan we've signed off on.
From memory the 'variations' or corrections we had were just around down pipes were meant to be roof ones and the Roof Access (to be in garage)... and the awning windows to the home theatre and guest bed room. And the garage tap to be moved to the corner on the other side of the wall where the outside tap is.
From memory the 'variations' or corrections we had were just around down pipes were meant to be roof ones and the Roof Access (to be in garage)... and the awning windows to the home theatre and guest bed room. And the garage tap to be moved to the corner on the other side of the wall where the outside tap is.
In comparison to the original Sade (taken from the Sekisui website) -- mentally need to flip it to compare...






Comments
Post a Comment