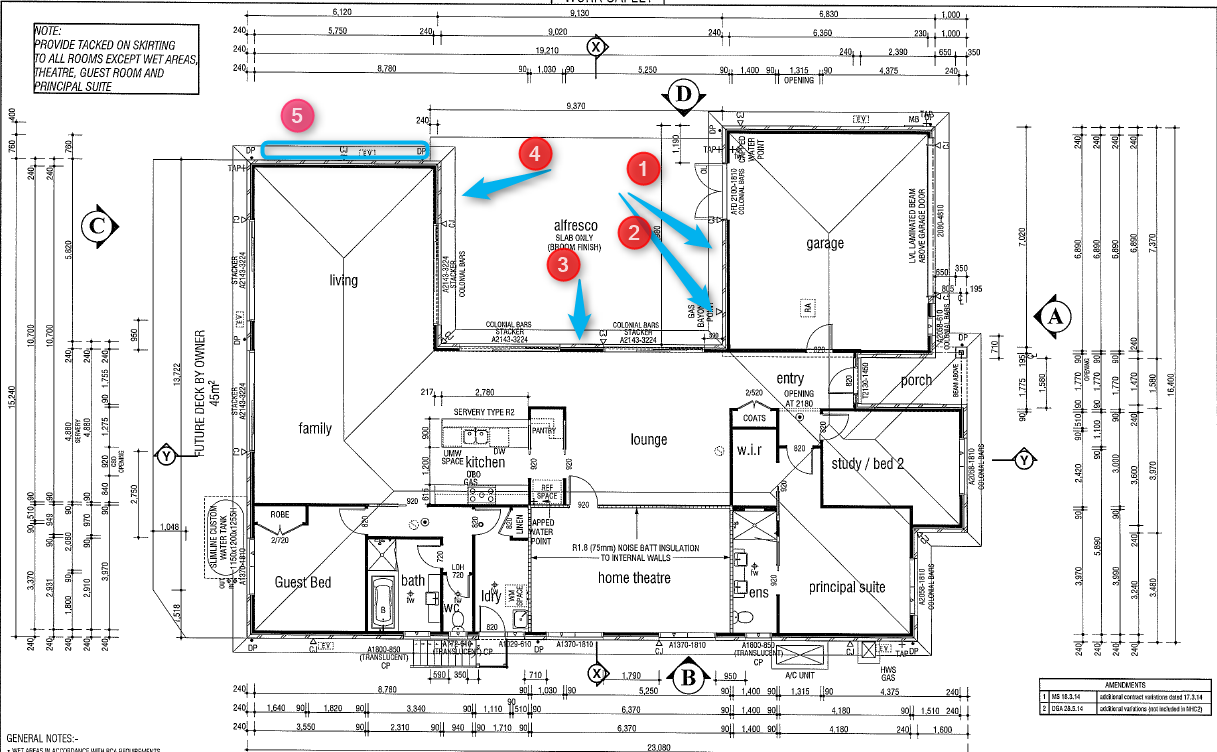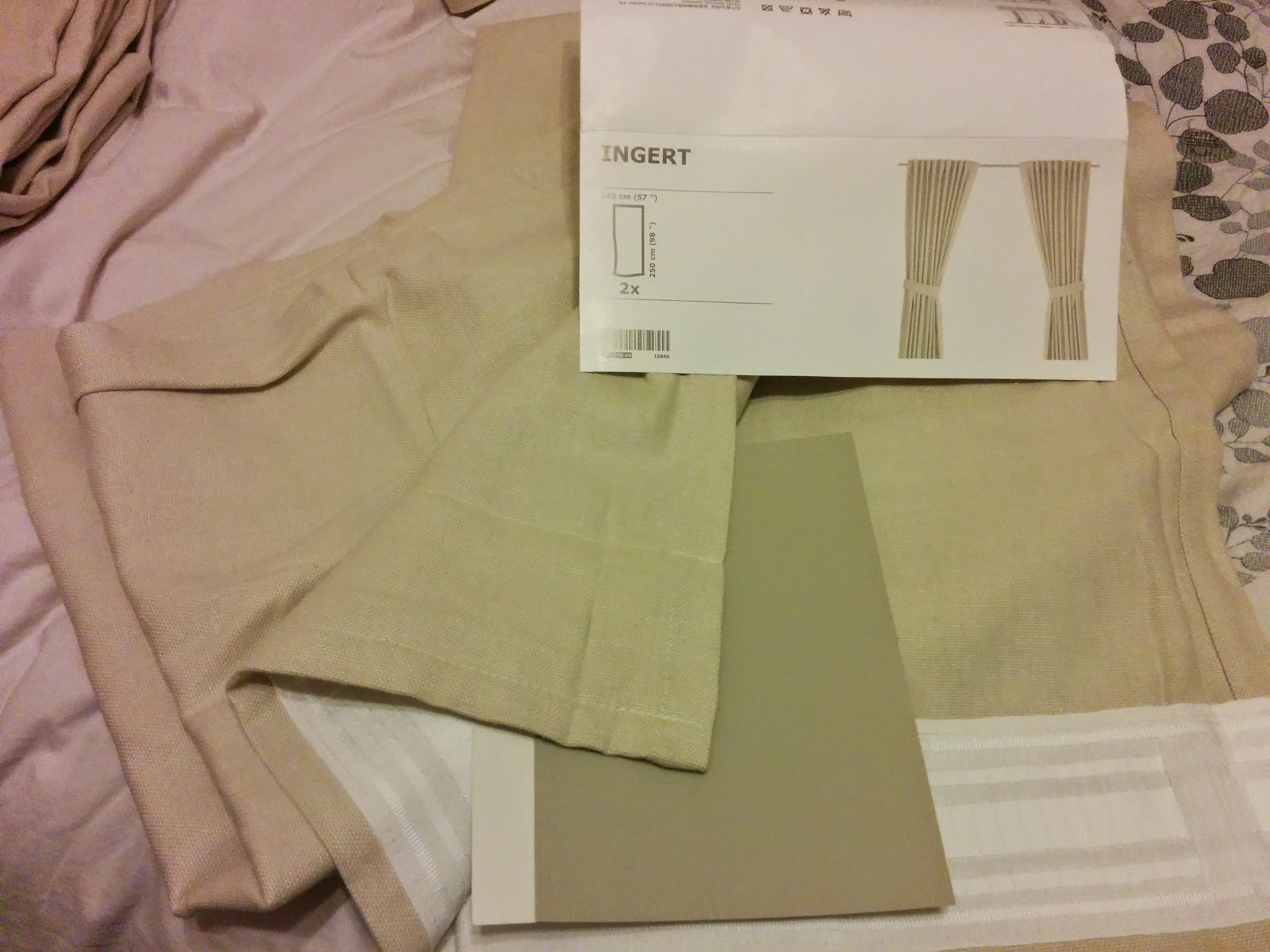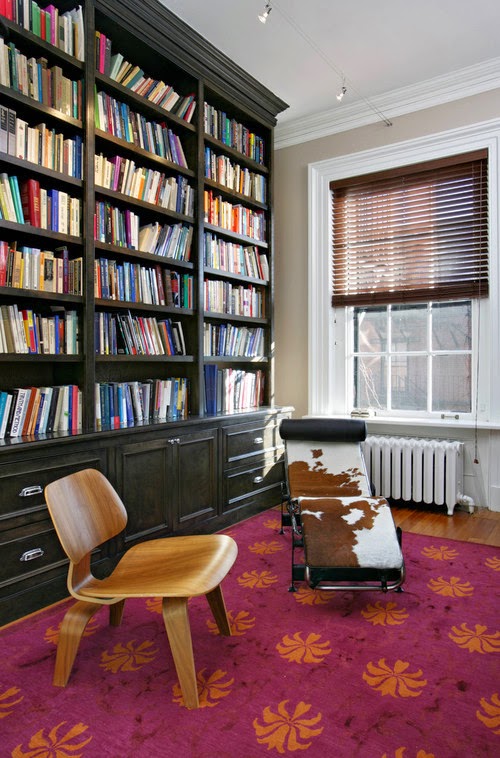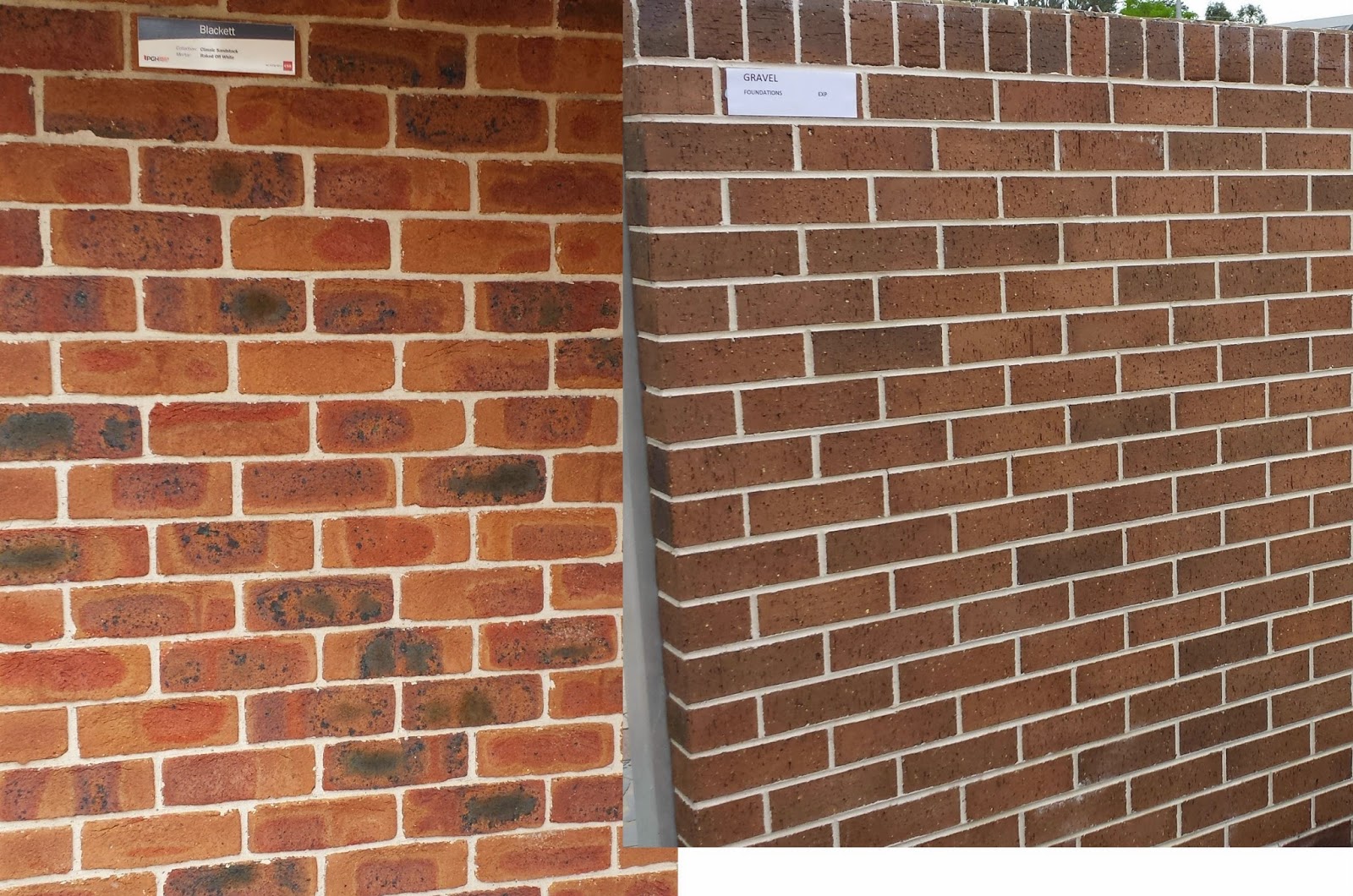Upgrades we're keeping
Someone from the Homeone forum has asked about what upgrades we have kept. Good idea to keep a track of what we've kept as well as what we have discarded (which I covered in a previous post).
There are still a few things which will affect the price including an upgrade on the kitchen cupboard doors, changes in electricals as well as we've asked for pricing on retractable flyscreens and a flush finish for the floor on the stacking doors.
So here are the changes and features we kept as well as the prices for the items
There are still a few things which will affect the price including an upgrade on the kitchen cupboard doors, changes in electricals as well as we've asked for pricing on retractable flyscreens and a flush finish for the floor on the stacking doors.
So here are the changes and features we kept as well as the prices for the items
Description
|
Price inc GST
|
| Sade Classic Facade | 189200 |
| Promotion Double up and Save | 1990 |
| Basic Site Costs | 19900 |
| Site Costs and Service Connections | 23075 |
| Local Authority | 10025 |
| Energy Efficiency (incl rainwater tank) | 6175 |
| Increase Ceiling Height to 2590mm | 5292 |
| Provide a 1760 mm extension to garage width | 8020 |
| Provide Bearer and Joist construction to suite - suspended particle board teimber floor in lieu of concrete slab construction | 64381 |
| Provide a broom finish concrete slab between garage and living room | 7810 |
| Provide external steps and landing from the laundry | 3137 |
| Provide Colorbond Corrugated Steel roof | 0 |
| Provide 50mm thick Anticon blanket insulation | 325 |
| Provide off-white mortar | 390 |
| Provide M3 - Marine Classification strength mortar | 139 |
| Windows and Doors as per stegbar (note 3 with colonial bars, 2 with no colonial bars) | 15933 |
| Toughened Obscure Glazing | 120 |
| Door for Laundry (price under question) | 705 |
| Comfort Plus 6.38mm glazing | 8700 |
| Windows flyscreen | 350 |
| Provide Classic Sandstock to Alfresco external walls | 1380 |
| Relocate rooms and add door to Home Theatre | 584 |
| Provide R1.8 noise control batts to Home Theatre | 310 |
| Sliding cavity door 2040 x 820 - hallway servicing guest bed/bath/laundry | 290 |
| Sliding cavity door 2040 x 820 - Pantry / Lounge | 35 |
| Sliding cavity door 2040 x 920 - Pantry / Kitchen | 325 |
| Tacked on Skirting | 150 |
| Delete internal hinge door to pantry and provide L shaped pantry shelving | 217 |
| Laminate back panel to kitchen island bench | 255 |
| Ducting of rangehood through roof | 255 |
| Cold water point to fridge | 120 |
| Blanco CGL905WXFFC | 185 |
| Relief shadowline from ceiling and increase overhead cupboards | 575 |
| Caroma Regal II close coupled suites | 470 |
| Interchange bathroom and WC | 0 |
| Recessed Tiled shower niche (450w 600h) ensuite | 480 |
| Ducted fan/light/heater to bath and ensuite | 1140 |
| Ducted ceiling fan laundry | 300 |
| Internal gas bayonet to external | 197 |
| Additional Garden Tap | 40 |
| Capped Cold water point and capped off drainage point in garage | 305 |




Comments
Post a Comment