Bricking complete!
Over the Australia Day long weekend, the bricking was completed. We popped in to have a look on Sunday (25th) and found all the bricking completed. It was way too hot on the Sunday to stick around for too long so we came back today (Monday) to spend a bit more time sticky beaking around.
We spoke to our neighbours and apparently the brickies were there on Saturday to around 2pm and our SS even was on site (on a Saturday!!) So hats off to them.
The gate is open so it's very easy to get in and walk around.
The scaffolding has probably got 30 - 50 cm more than what the actual deck will be but it gives us a good indication of what things will look like...
The front of the house can see straight back. Some say it's bad feng shui, some say it's not subtle. I'm hoping it will be a feature and I can counter the feng shui issues with a crystal ;)
We spec'd in a tap and waste in the garage so we can put a basin in here for people to wash hands without having to go inside.
Upon inspection of our contract we found that we had a spare tap. This is beyond the one we had gotten for the courtyard and the garage. So the outside points should be right of the garage, garage (inside), courtyard and rear deck. We also (I think!) have one from the rainwater tank. At $40 each it wasn't hard to keep adding extras. If only other things were the similar price!
I was concerned about the white post that use to be on the corner near the entry way but I shouldn't have worried as it's now a brick column and no one would suspect that under the brick is a post that actually holds things up.
Maybe not so strange but only the cold water tap for the washing machine is hooked up to the rain water tank. The normal tub tap is plumbed to town water.
We noticed that stacking doors are not what we are expecting. The below doors should mirror the ones in the rear...
We spoke to our neighbours and apparently the brickies were there on Saturday to around 2pm and our SS even was on site (on a Saturday!!) So hats off to them.
The gate is open so it's very easy to get in and walk around.
 |
| Front of house all bricked up! |
 |
| The french doors from the garage |
 |
| On the scaffolding on the side of the house (north) |
 |
| View from the rear deck will look something like this |
 |
| Looking along the rear of the houes |
 |
| Laundry door back into house |
 |
| From outside looking through house |
 |
| South side of the house |
 |
| More south side of the house |
 |
| Our Milk Translucent glass |
 |
| View from the kitchen looking into the living area |
 |
| View from kitchen island into courtyard |
 |
| View from an imaginary book (Library) |
 |
| Use your imagination to see the eaves and the dreaded fibre cement cladding |
 |
| Colonial bar detail (needs a clean!) |
 |
| Our ensuite shower with the upgrade for the tap to be near the shower entry. Can't believe this was $145. |
 |
| Home theatre is looking pretty big! |
 |
| Toughened obscurity glass ($120) |
 |
| Ensuite |
 |
| Front door into the rear of the house (bad feng shui I know!) |
 |
| From within the garage. Probably will be covered with W's workbench? |
 |
| Preparation for a sink in the garage |
 |
| We may be missing a water point here |
 |
| Front entry way including new brick column |
 |
| Frame detail is pretty amazing. Not sure what the hand is indicating... |
 |
| BBQ Gas point in courtyard |
 |
| Looking down the side of the house towards the front. |
 |
| Exiting to see the finish with brick for the courtyard. |
 |
| Truss details. Love the blue and yellow bolts. |
 |
| Looking through the home theatre |
 |
| More home theatre |
 |
| Laundry plumbing detail |
 |
| View from the laundry is pretty special |
 |
| At least if you stick your head out! |
 |
| View from the dining corner |
 |
| Worried about the fibre cement look and wondering if we could have gotten to 2400 windows... |
 |
| Stacking doors are looking good! |
 |
| Scaffolding ready for the roofing to go on. |
 |
| French door is looking good |
 |
| Do we get to keep the bricks? Please? pretty please? |
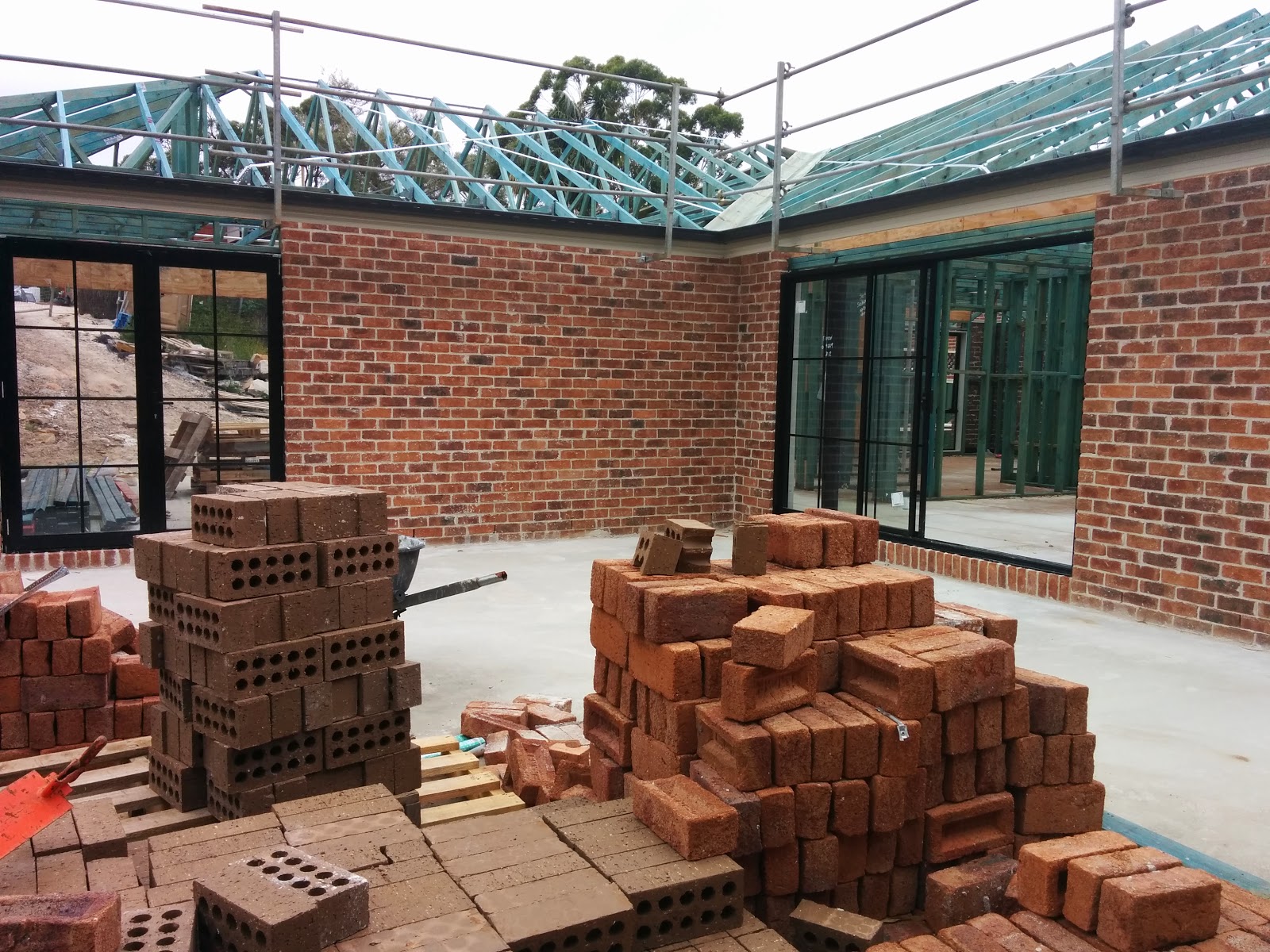 |
| Courtyard looking all bricked up! |
 |
| We think the courtyard stacking doors have been installed incorrectly |
 |
| And should be opening from right to left |
 |
| Which mean this door on the right is wrong too. Just needs a swapsies! |
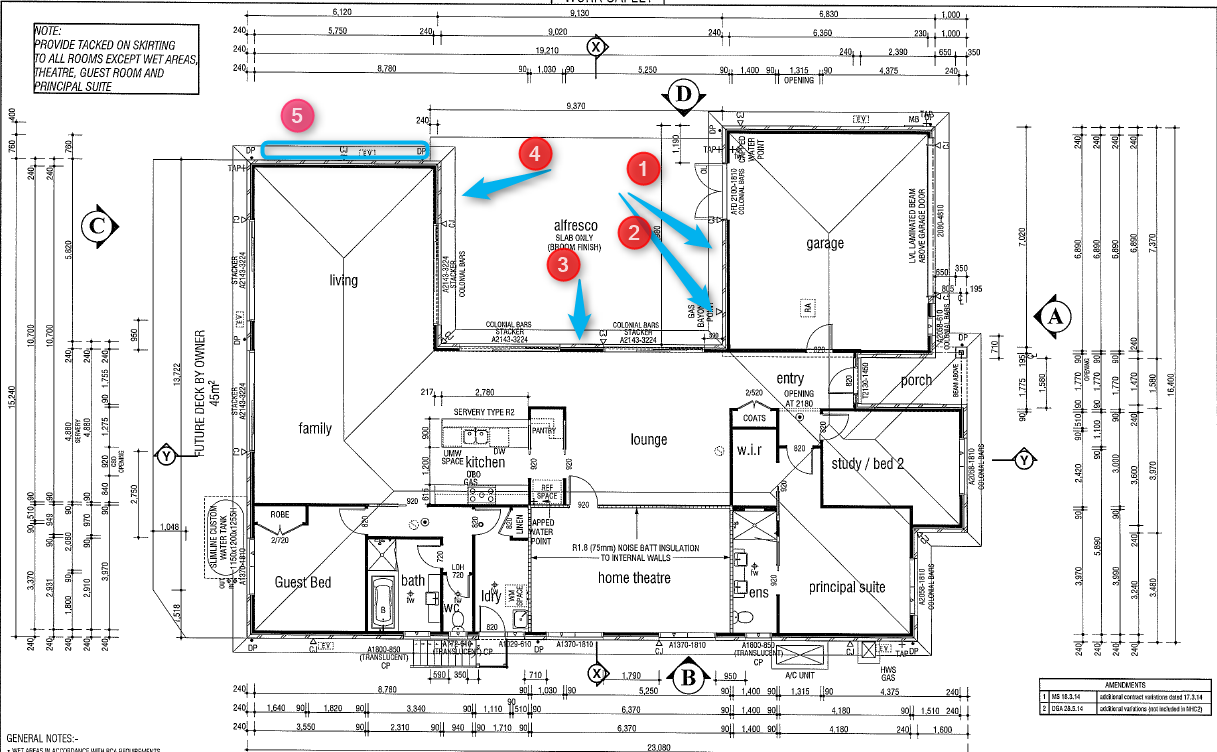
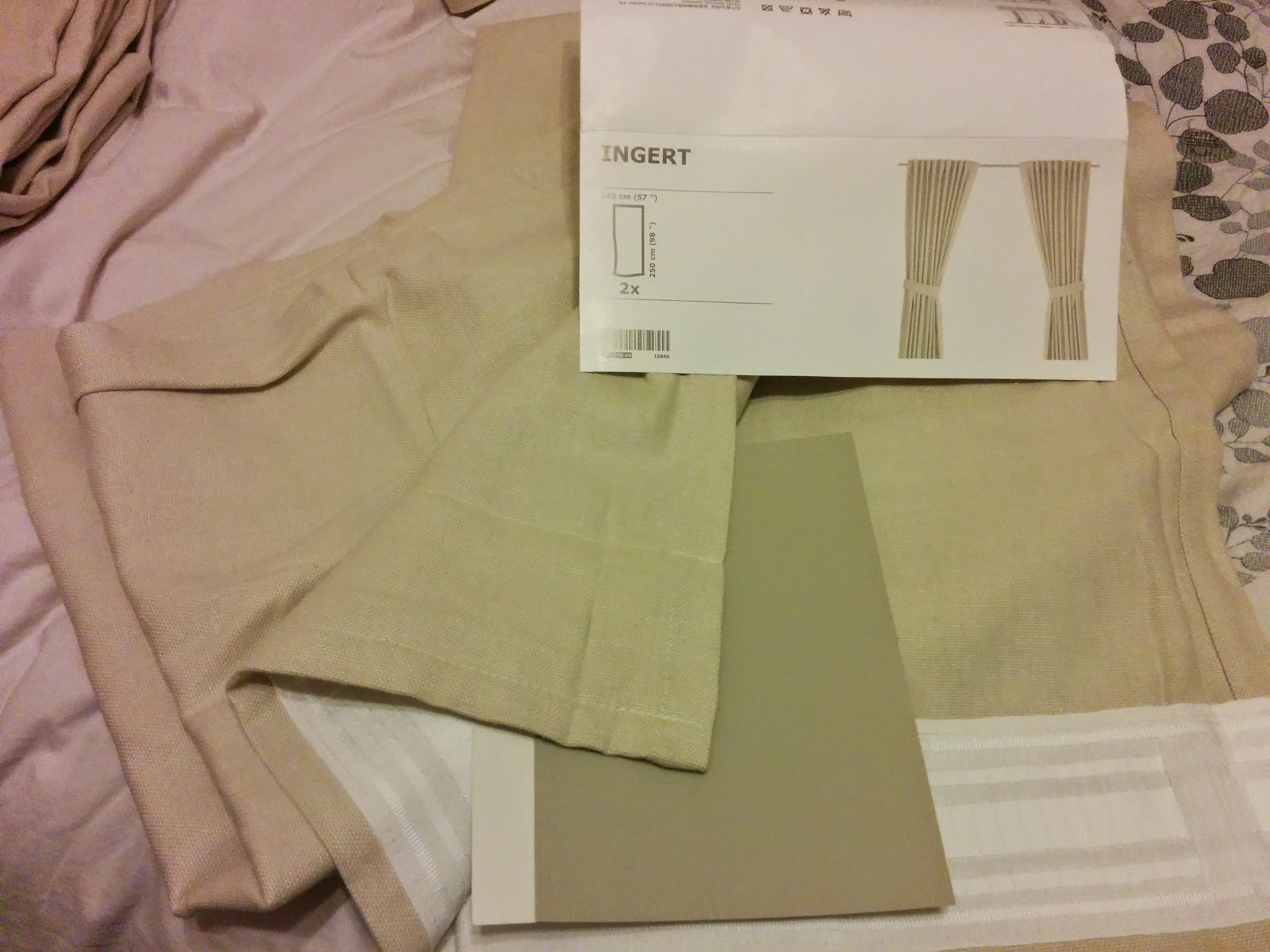
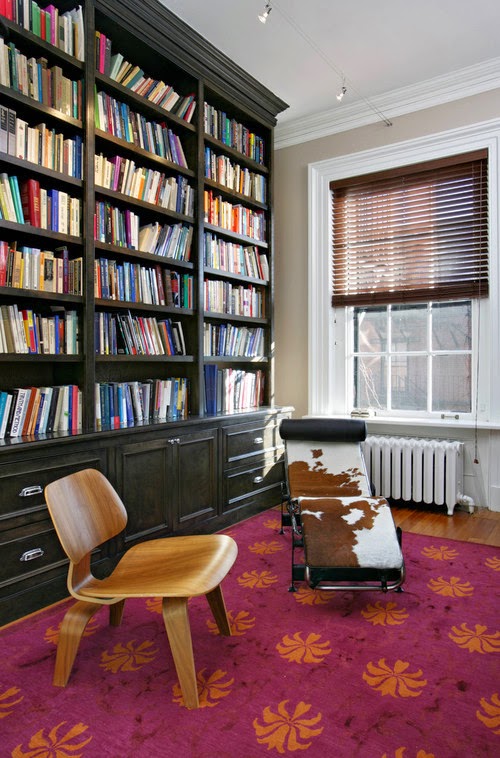
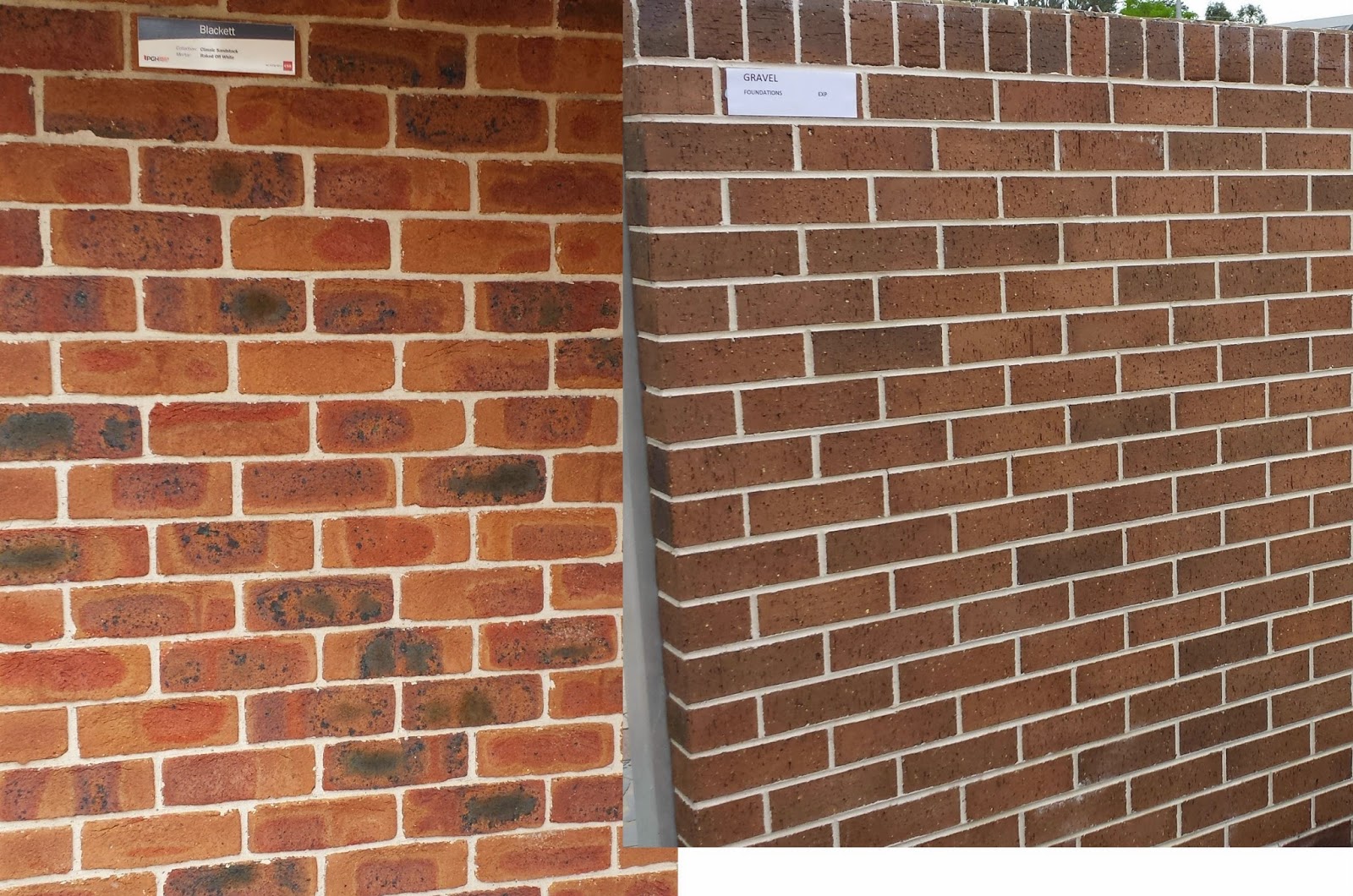
Comments
Post a Comment