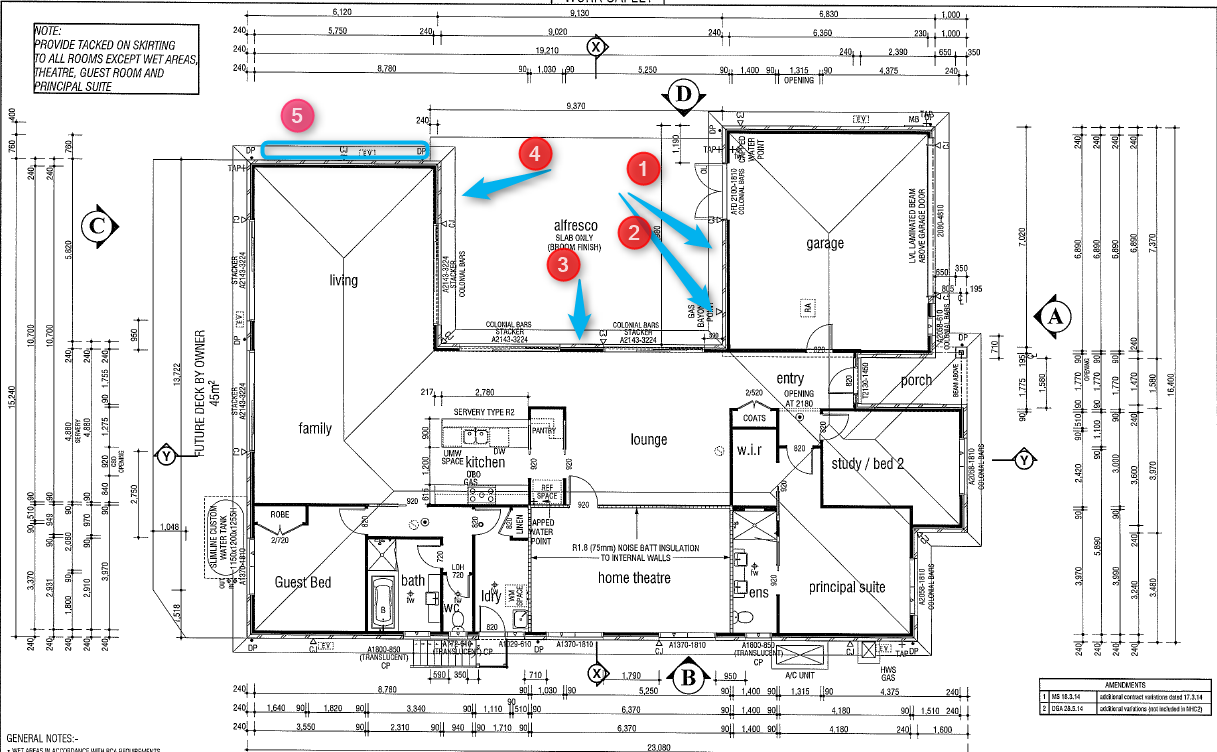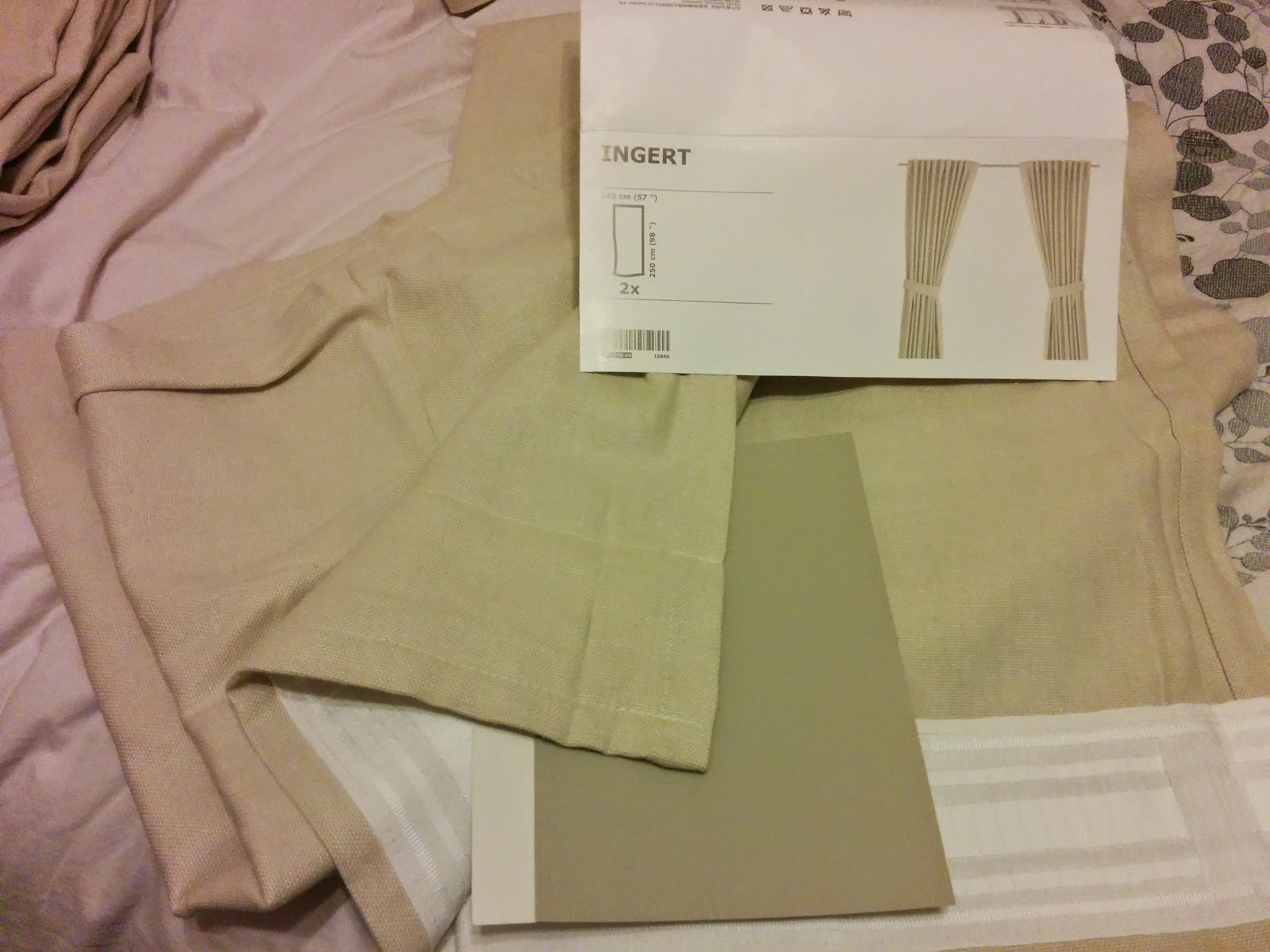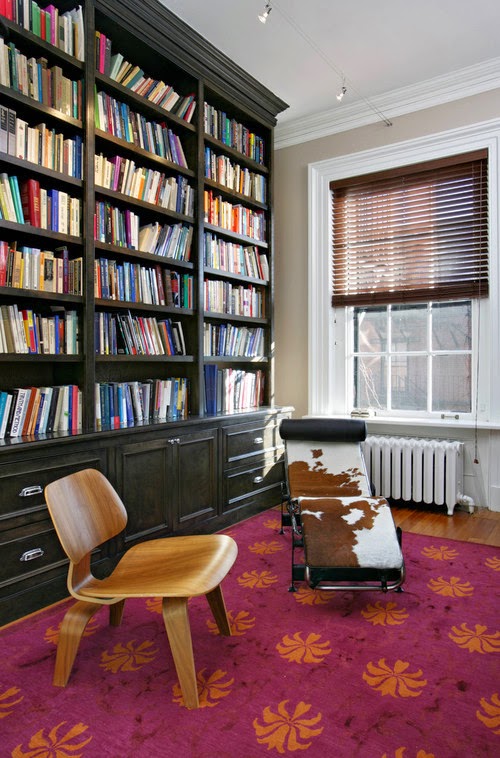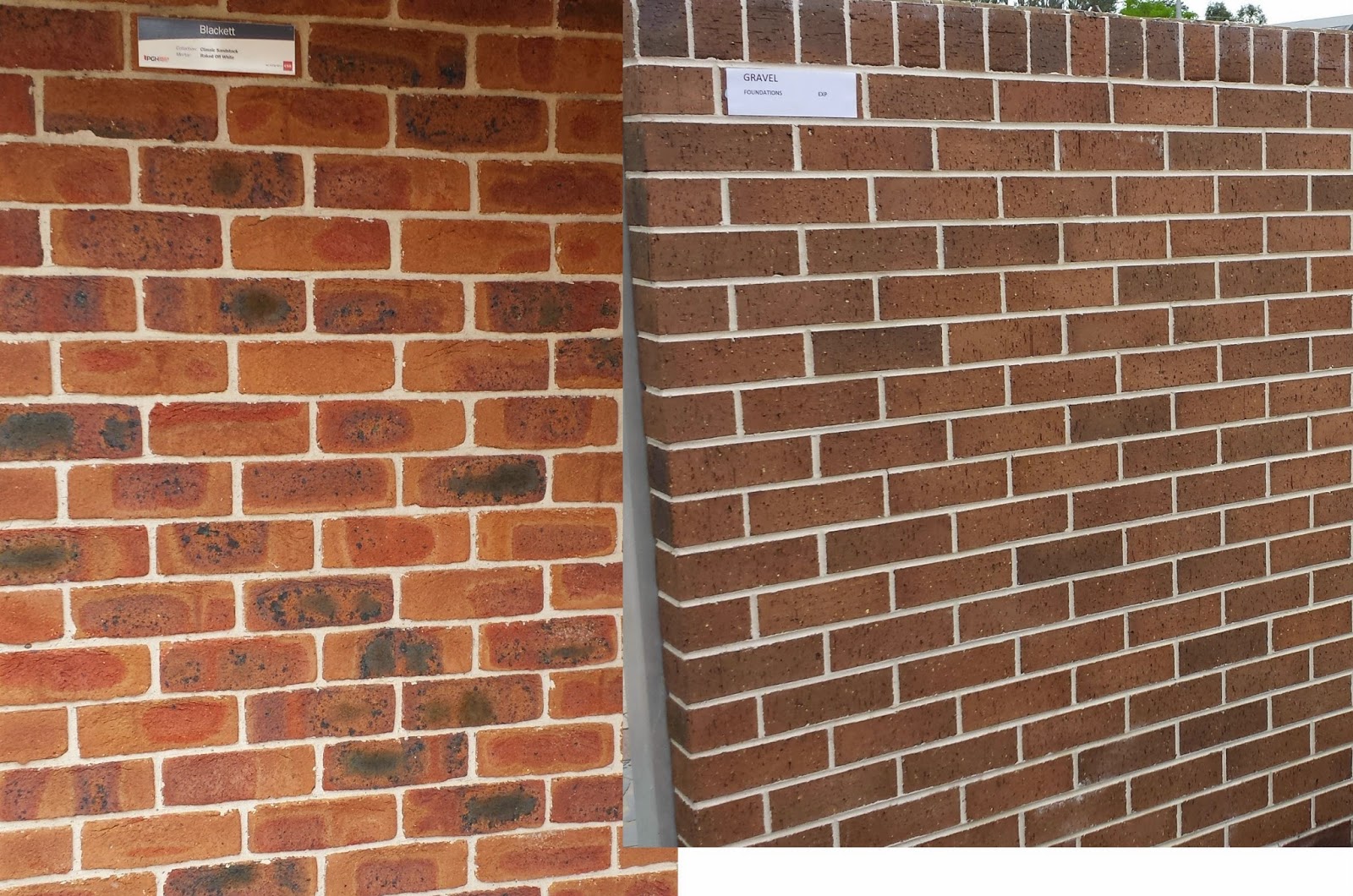Benchtops and Sinks!
Our Site Supervisor is fantastic! He managed to secure those elusive Carboni sinks which apparently are in high demand and there were none on the horizon. When he saw there were 6 in stock he quickly nabbed us 3. Phew! With the tile in and now the sinks in... surely it's relatively smooth sailing from here??
The first thing I noticed today when I got to site was the overflowing mailbox (election time...) and when I went down the driveway... this:
 |
| Spot the difference! |
OK for those of you following along here is a slightly older photo so you can see the difference:
Now you see it, right?
The excitement continued... when I saw the stacking doors were open!
And lead me to... benchtops!
 |
| Kitchen is pretty much complete |
 |
| Laundry sink up close and personal |
 |
| Benchtop. Overhanging which is... interesting |
 |
| Benchtop under wraps |
 |
| Bathroom sink wastes |
I wonder if these are pop up wastes? If not, I know they are cheap and easy to fit in after handover.
 |
| Just in case they remove it later during clean up I have a photo! |
 |
| Sinks are looking good! |
The bathroom benchtops are looking darker than what I expected. It's Walnut just couldn't remember them...
 |
| Shower niche. Yep I love it! |
 |
| Cavity Sliding door. Now with the top hanging thingos! |
 |
| Ensuite twin sink! The upgrade that wasn't an upgrade. |
 |
| My view from the study back into the house (and courtyard!) |
 |
| Love this HUGE room |
 |
| Bathroom almost complete |
 |
| Up close and personal with my feature tiles. <3 |
 |
| Main bathroom sink |
 |
| Bathtub space. Got all excited about the insulation and then realised it was just the wall insulation! |
 |
| Better view of the bathroom sink |
 |
| Even the kitchen sink is in! |
 |
| Kitchen benchtop... doesn't look quite right! |
 |
| Not sure the grey Caesarstone goes with the dark cabinetry... |
 |
| Cute Kookaburra sitting on our fence! |
 |
| View from one of the rear stackers which was open |
One of the next big things is the rain water tank. It goes on the slab in the pic above where the wheel barrow has been moved to. Obviously something is being done here. But not sure what?
 |
| Drop from Laundry door |





Comments
Post a Comment