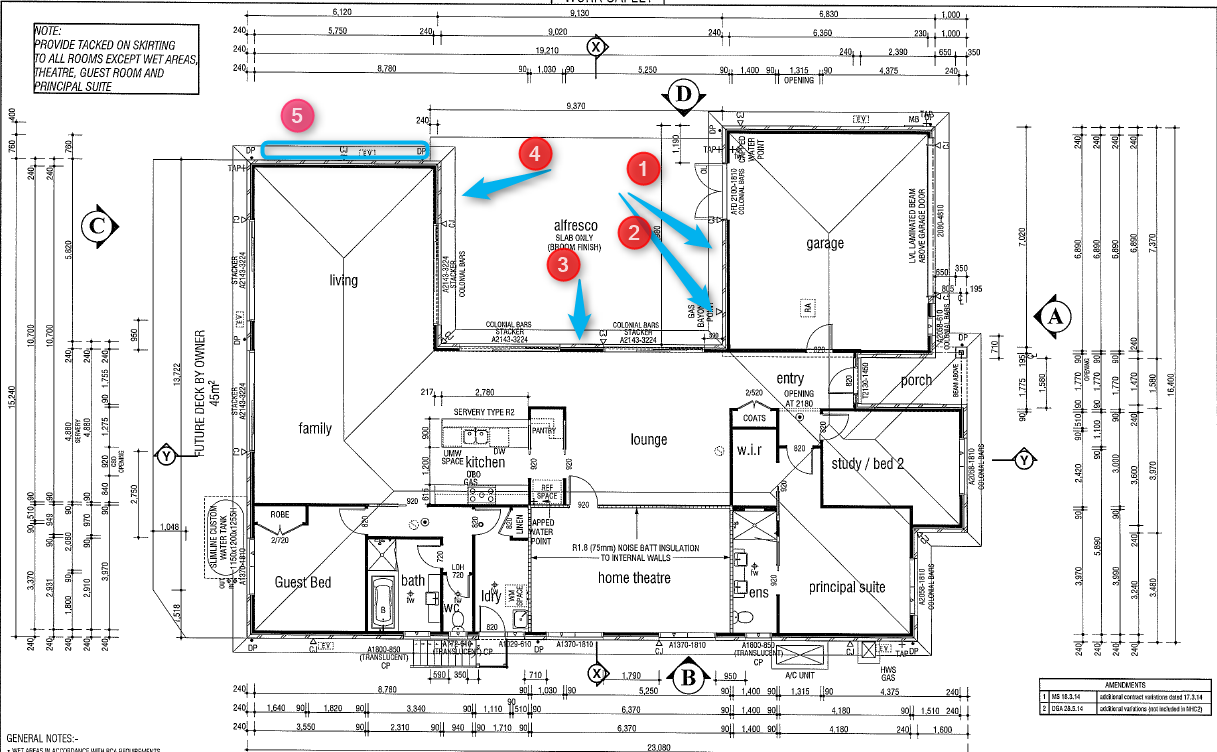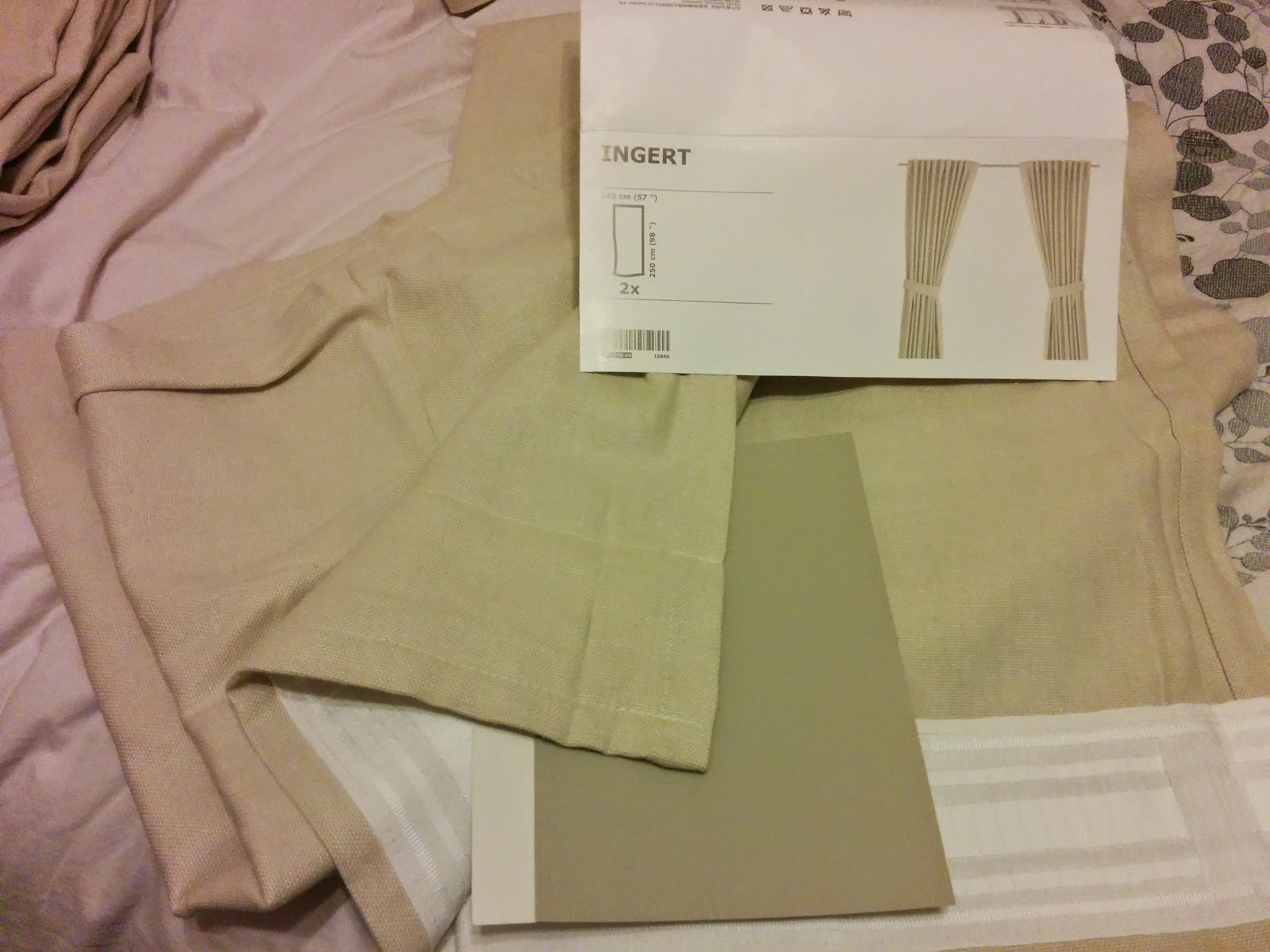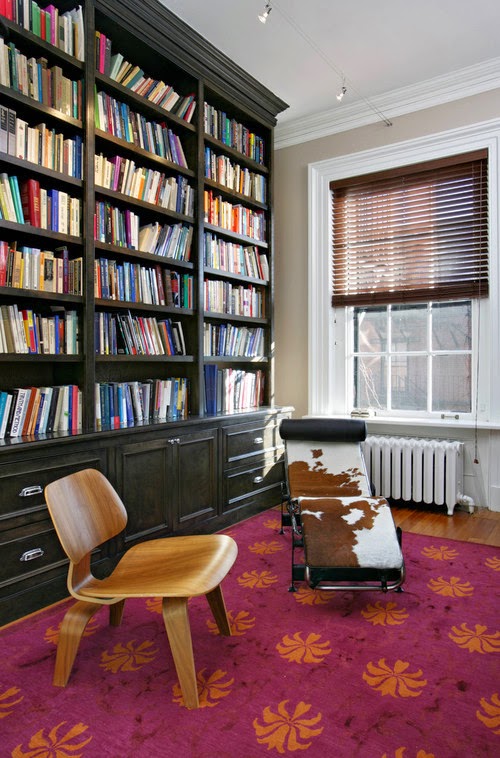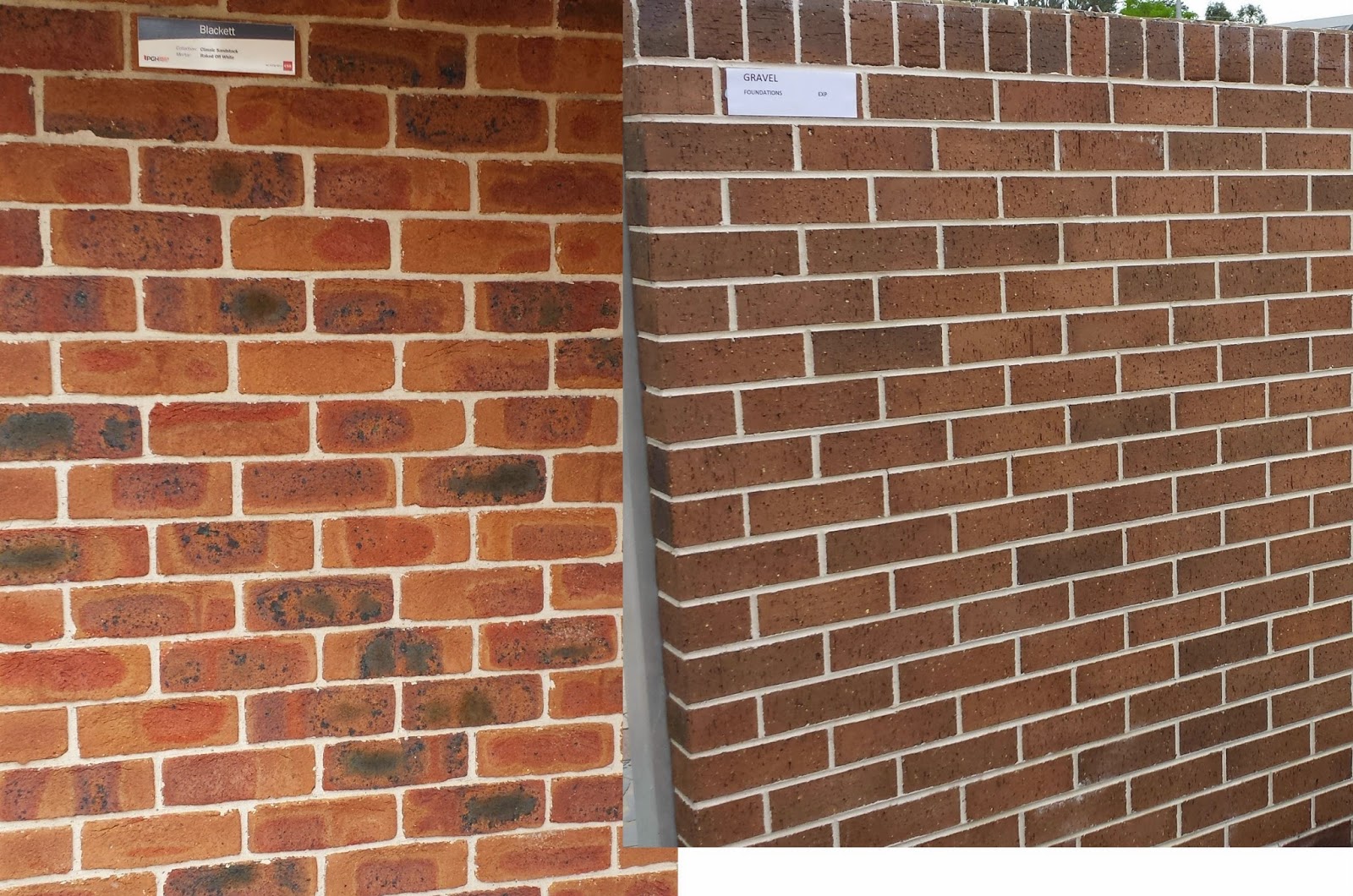We had the first walkthrough since the frame “inspection” (if you can call it that!)
It’s a bit difficult as this Site Supervisor doesn’t seem to use the same terminology as everyone else or is playing possum (I think that’s the expression!) but the next time we see him apparently is at handover! So that seems a bit odd to me unless handover and PCI are kinda bundled into one!
We went through just before he got there as he was stuck in traffic and called to say he has advised the painter (the one guy there is doing it all – no team work here!) and that we could go in.
So in we went… I took lots of photos with our special lens which is pretty wide so captures more details than my phone can.
Wide photo of the house!
(Hmmm blogging offline means that the photos are uploaded in a chunk as an album and I don’t seem to be able to put captions for them. OK Album first, photos individualised later!)
I spy a box that has the wrong sink name on it!
SS said he’ll get it looked into. (We spec’d a Prism and the box and sink look like a Monaco).
W is carrying all the decorator items – the carpet, the curtains and the floor board in. Even has a measuring tape on his belt!
Fanciest garage I’ve seen! Btw the trim in the garage is the same colour as the wall (we are fine with it just interesting to see)
My library area is looking pretty spesh if I do say myself!
Btw over the weekend we went to IKEA again and decided to go cheap and get the Billy bookshelves and do them up and when we have more time and money get the same Billy bookshelves and build them in. To make it easier for myself I’ll only do one wall rather than the two walls (the corner is the difficult part!). You can read about my bookshelf thinking
here. I also toyed with importing the library, WIR and laundry. Now I think I’ll just do them all cheaply locally. Helping the local economy and saving me a few more grey hairs!
Paint materials. All Haymes, all good.
You can barely smell the paint! WIN as I’m sensitive to VOCs although paint hasn’t been too problematic (I can’t do the plastic and rubber smells as I do feel pretty ill after being on either those ‘new’ buses or even walking past a Super Cheap Auto! or those Nail/manicure shops)
Kitchen walls. The ‘white’ part is where it will be covered by the white splashback so probably why they didn’t paint it. (If it were me I’d just paint it although I remember when we tiled last we left the tiled bit unpainted as it would improve adhesiveness or something.
Our lonely sample bit of floor board. Looks so insignificant against the door there. But it looks good…
W the decorator man obviously doesn’t realise the carpet doesn’t go here

That’s better… that’s what we needed to trial. Hmm don’t think so! This is too match matchy for me. I think we’ll go and do white instead.
But I just found out the ones I wanted and picked out at IKEA on the weekend are tab tops! Which means they won't work unless I get rid of the tab tops and put on a header bit? Sounds like work but it's a huge savings as they are $40 vs $79 per set... hmm... something to ponder.
Here's a pic of the $40 version:
And the one that we is in the shots above where we decided it was too matchy matchy!
Whilst we are with the IKEA stuff, here's a pic of the chair I may end up with for the study :)
And the library seats (we'll get 2 with footstools) which will get moved to the Home Theatre if we have more people. Super comfy and only $249. I would prefer the look of a club chair but in this case comfort > 'the look' (within reason of course!)
OK back to photos of the house!!
Photo of the view with the paint...
Yes the house really is huge!!
Some photos of the Home Theatre. Chances are this will get painted English Castle at some stage (it's a super dark brown!)
 |
| Lots of cables which is making the painter question it (he wants it shorter so it doesn't get in the way!) |
 |
| What do you think of the carpet? |
 |
| Home Theatre... it's two rooms in one :) |
 |
| Haven't worked out curtain covering options for this yet. All the IKEA curtains are ring tops :( |
More bathroom, ensuite and tile photos:
 |
| Looks so clean. Definitely need to get the grout guys in to seal it. |
 |
| Ensuite with the wide angle lens |
 |
| Ensuite niche looking good! |
 |
| Other corner of ensuite |
 |
| Under wraps! |
 |
| Unveiling... |
 |
| Feature tiles |
 |
| Bathtub should be good. SS has no idea about why we'd want insulation in there! |
 |
| You want some more feature tile pics? |
Oh I asked about the waste and the SS said the plumber will bring his own, so maybe we do get pop up ones!? There is hope...
 |
| WC - a bit grim in this light! |
 |
| Drop from the laundry door! |
 |
| Yep, it's a laundry tub. |
The fanciest garage we have had!
 |
| Plastered AND painted! |
 |
| And oversized with the nicest door in the house! |
Outdoors
 |
| Lots of weeds down the side of the house. We need to create a retaining wall... |
 |
| Driveway still looks steep |
 |
| Front door yet to be painted |
 |
| Courtyard (had to do at least one photo in my fav spot) |
Kitchen
 |
| Upper cabinets under wraps |
 |
| "Pantry" (fridge side) |
 |
| Shelf side (will be by Stegbar apparently) |
 |
| From the pantry |
 |
| Kitchen doesn't look so good under wraps! |
OK the 'rest' of the photos. Don't think I have every single one here but enough I should think!
 |
| Cute labelled bits that go in the cavity slider top of frame (ha! can tell I'm not a builder!) |
 |
| Curtain trial - I think W is trying out skills at curtain folding (like Towel folding) |
 |
| Floorboard against skirting and wall colour |
 |
| Library view out |
 |
| View from guest bedroom back to Laundry |
 |
| Definitely needs more paint ;) |
 |
| I think the finish won't be far better than what we do. But we don't need to do it. So all good :) |
 |
| Manhole... |
 |
| Inside the cloak cupboard the ceiling isn't white... |
OK that's it guys! Pic piggies, I think that should sate you for now. =)


































































































Comments
Post a Comment