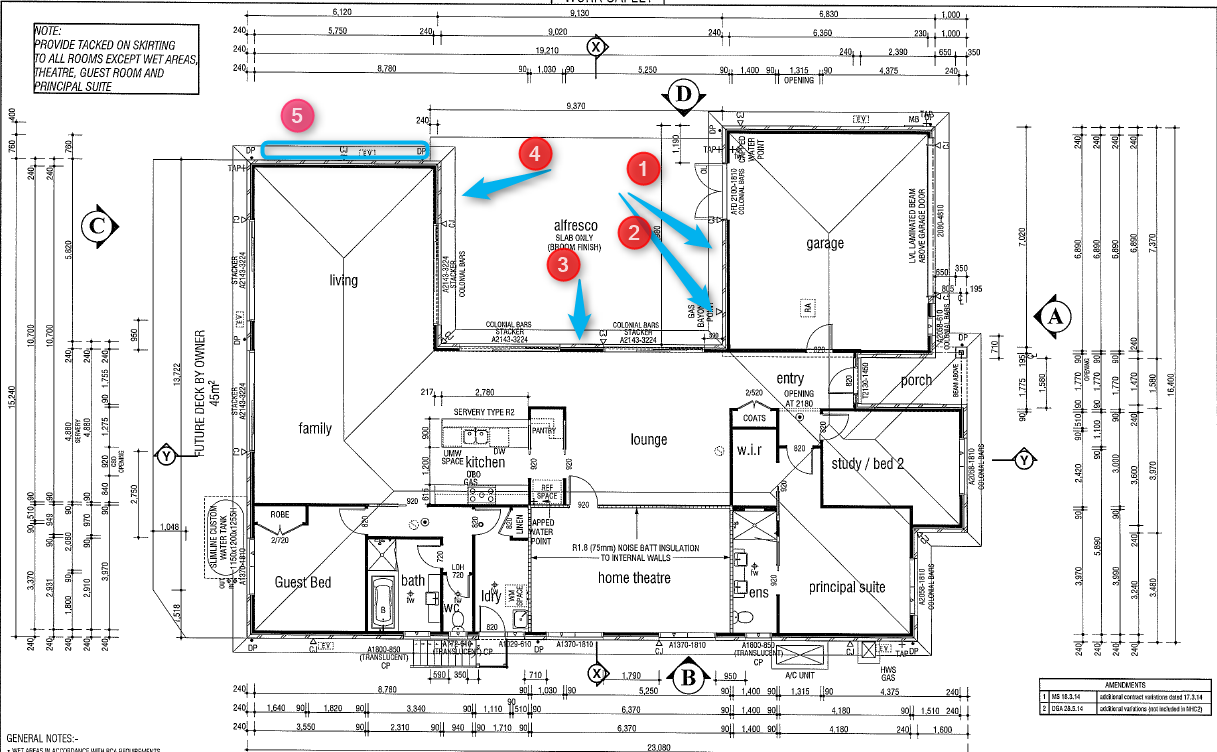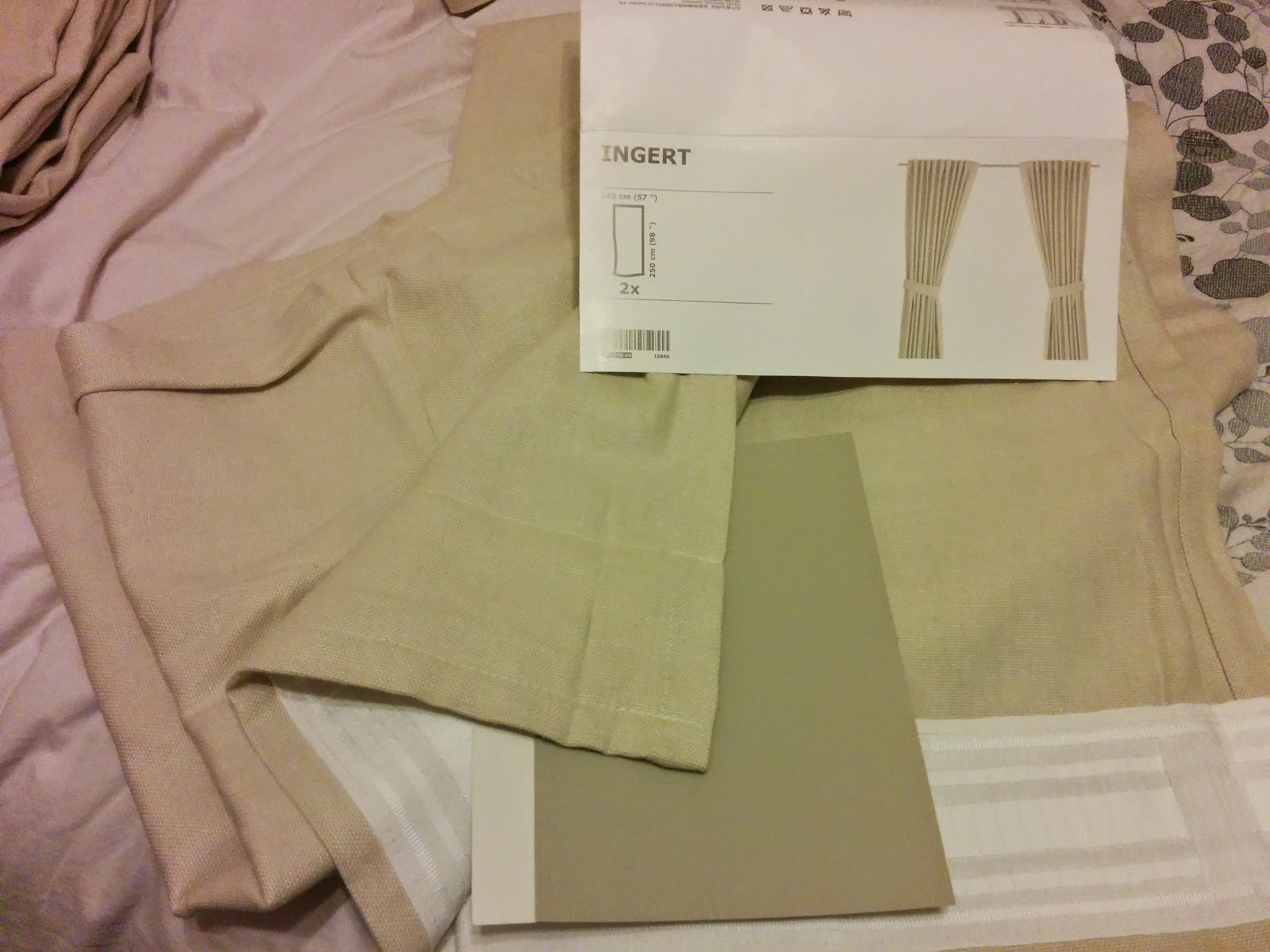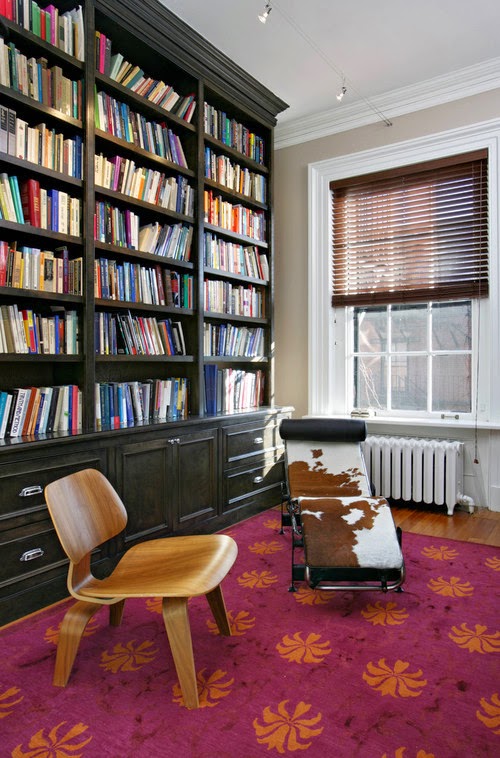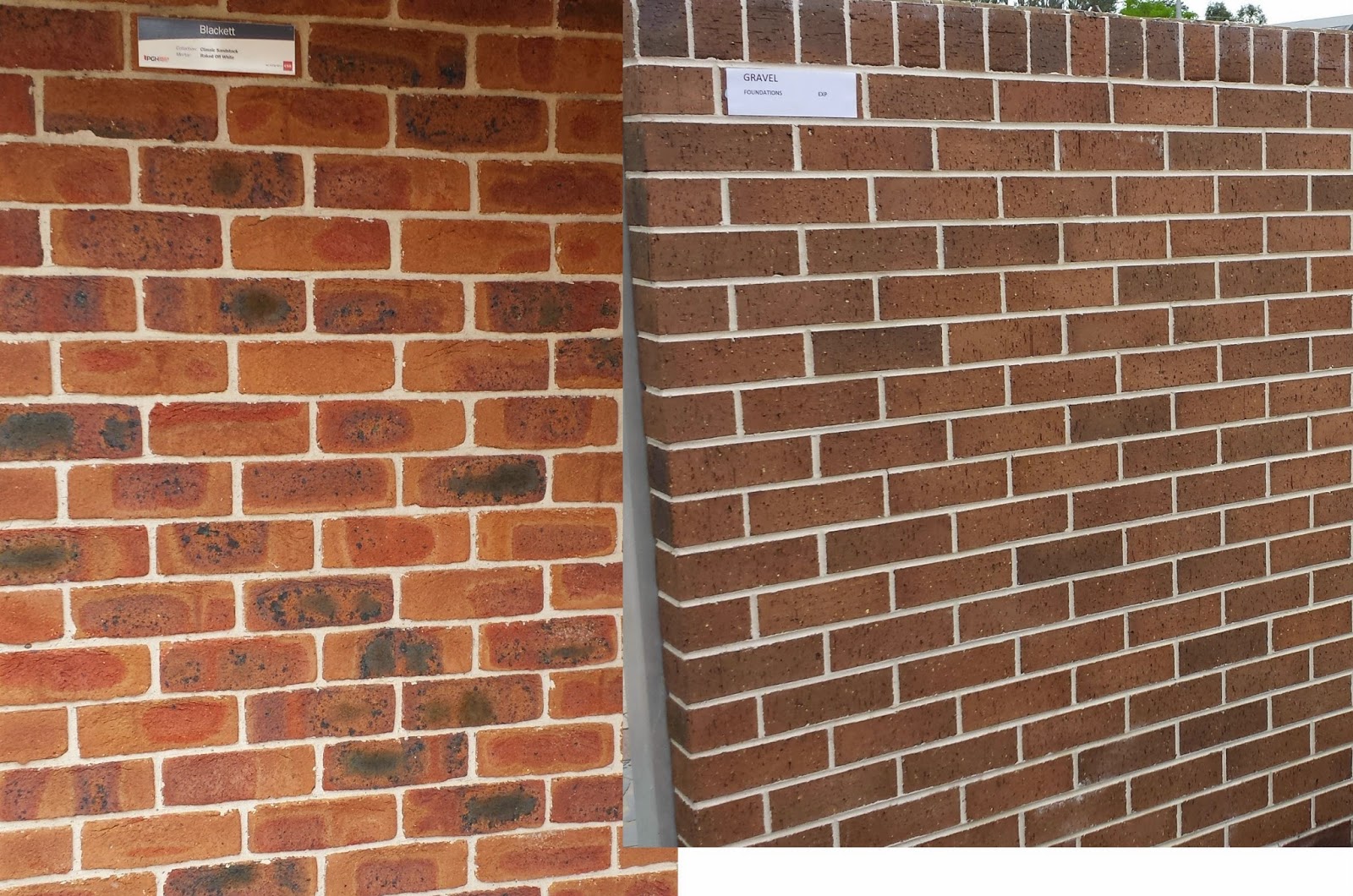I went to the airport to pick up my mum and dropped her home before heading into the office so couldn't help but stop by to check out progress. And I was pleased to see the painter was at work (as he was sick on Wednesday according to our SS).
 |
| Doesn't look too changed in this photo |
 |
| Entry looks pretty dark. I wonder if we should do something for here? |
 |
| Door is open and welcoming |
 |
| Guest room is looking pretty good |
 |
| Confusing doorways (guest room view into laundry cupboard) |
 |
| Our huge room looks very brown! |
There is meant to be deck built in the rear of the house. But that is only if we can afford it. I did some calculations the other day and realised that we can't afford anything! *wail* After we pay Sekisui, we'll be left with a small amount in our offset account and that will be enough to pay for the floors. For the driveway I think I'll have enough saved to do that but that will be it. We should be able to scrape some funds from some of our stupid unconsolidated accounts (our own fault!) for small things, but overall we'll be able to move in and do not too much. You can read more about my
budget scheming (about furnishings) here.
The PCA guy I spoke to the other day was lovely and suggested that I'd be fine with lodging the DA myself and referencing that the "pierings to engineers detail as per AS2870" which are 600mm blob footings and then do the 2 side elevations and rear elevation and site plan.
The deck will go here to prevent the large drop :)
 |
| View from the edge |
We also got our tiny 3100 L rainwater tank. In lovely Evening Haze. It'll be hidden from view most of the time as there will be a deck above it one day! We'll also get another tank one day. Maybe one at the top of the block so we can use gravity to water the plants. I recall how difficult this RW tank was. They kept putting the RW tank, the air conditioning unit and the hot water unit in the most stupid spots. Finally after a lot of iterations we got it where they are now. I'm so glad that the admin part is a distant memory!
 |
| Rainwater tank - custom designed |
Just some photos of the house painted up:
 |
| Still think our architraves are too skinny... |
 |
| Love that courtyard if not the view beyond |
The benchtop and sink are still the old one and needs to be replaced. SS did offer us $250 if we wanted to keep the one they installed. But we wanted the Prism sink for a reason so we'll get them to change it out.
 |
| Half the kitchen is unwrapped |
The HT door is meant to be a solid door... so I think we have our replacement door:
 |
| New HT door? |
The rack has been ordered! It will house a lot of cables via a switch or two...
 |
| Spaghetti |
The HT will need to have a dark wall. Something I'll want to paint before we put in carpet...
 |
| Wall colour options? |
Money issues notwithstanding we may leave one of the library walls blank rather than adding a bookshelf. We'll see as it is going to be a while yet!
 |
| Library wall |
 |
| Front door |
Mirrors for the bathrooms were installed in the last week as were the shower screens. Interesting that some of the foam dots are still on the shower screen. Suprisingly we don't have a splashback. I would have thought it's the same people (Stegbar) as the ones that do the shower screens and mirrors. Although since we have that bench issue maybe they will have to come back to do the splashback? Who knows!
 |
| Shower Screen dotted up! |
 |
| Ensuite mirror |
 |
| Main bathroom shower screen also in |
Whilst one of the mirrors is free of dots the one in the main bathroom still wears dots:
 |
| Artist at work |
The front of the house can see straight to the back as I've
mentioned in the past. I like it even if Feng Shui doesn't!
The Panel garage door is looking good from the inside too! And enough of a gap above that maybe we can use it for storage.
 |
| Garage door opened |
Hope everyone has a happy Easter. Now that we're in April I'm feeling good. Handover should be THIS MONTH! How cool is that! We are in the same month. Currently we're aiming (mentally) for 28 April...


























Comments
Post a Comment