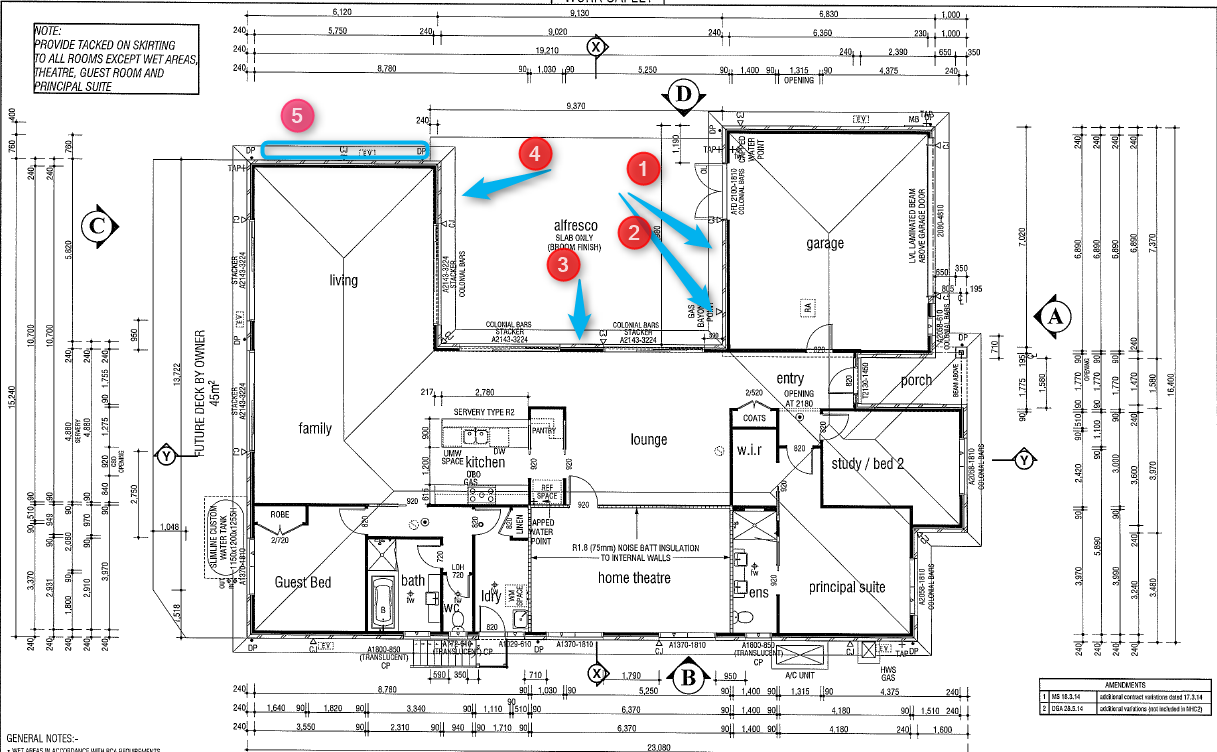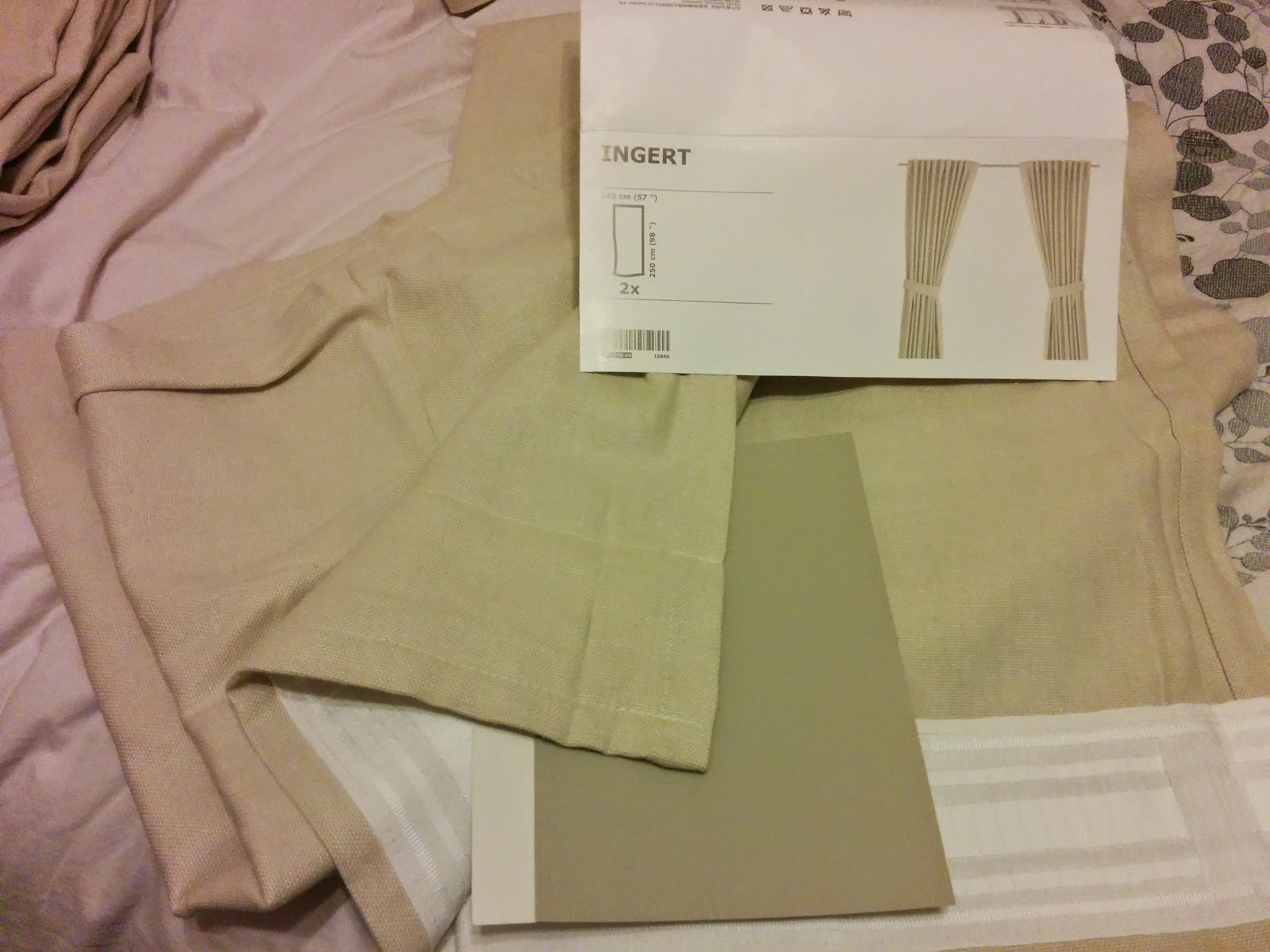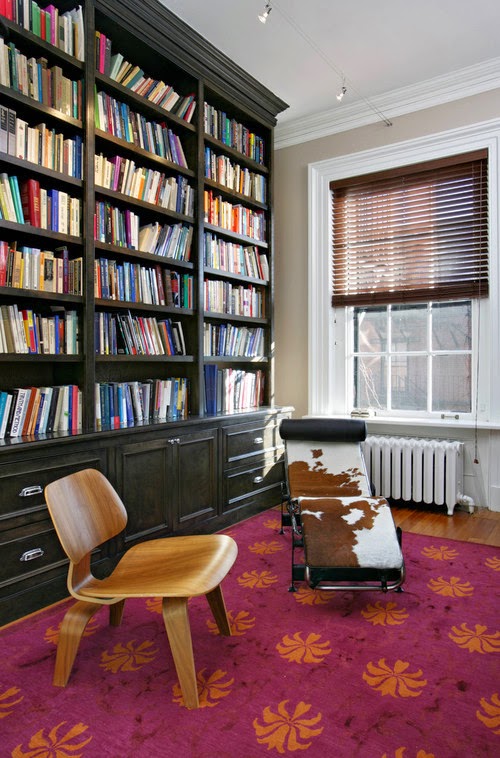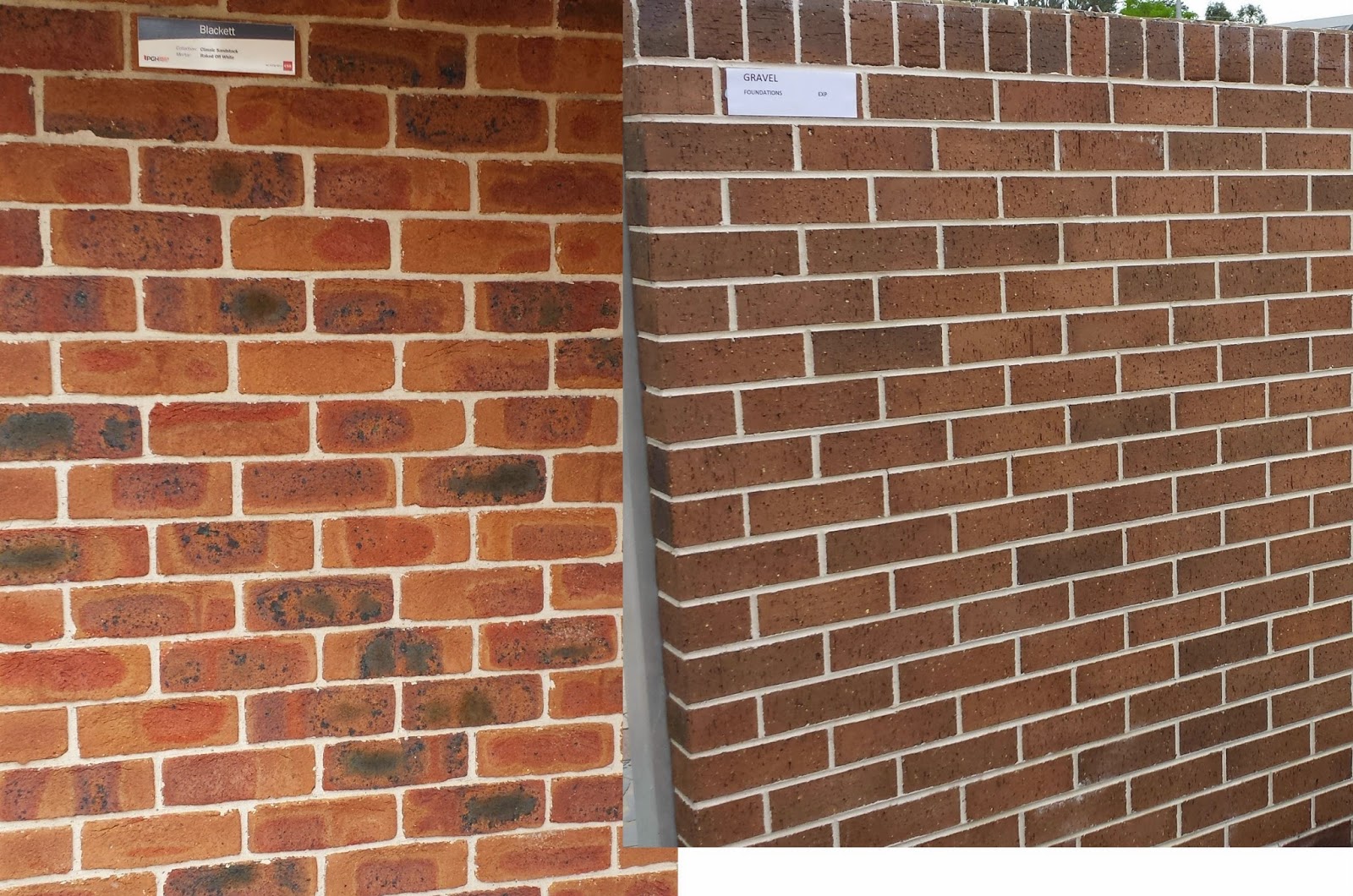Plans and Elevations
Our Floorplans and Elevations
Adding the plans and details of our build for easy reference. This is from the Work Order plans so are the ones the building tradies and site supervisor will be working off.
 |
| The footprint of the house (esp including the alfresco area) is huge! |
 |
| This is our version of the floorplan for the Sade 280 except it's now a bit bigger as we made the garage a bit bigger... and therefore the study! |
 |
| Front Elevation (East) and Southern side elevation |
 |
| Rear (West) and Northern elevation |
 |
| Cut through elevations |
 |
| Electrical plan |
 |
| Bathrooms and Kitchen |
 |
| Floor coverings... you would think they would ask first rather than assume |
 |
| Bearers and Joists construction - the plan |
 |
| The piering plan |




Comments
Post a Comment